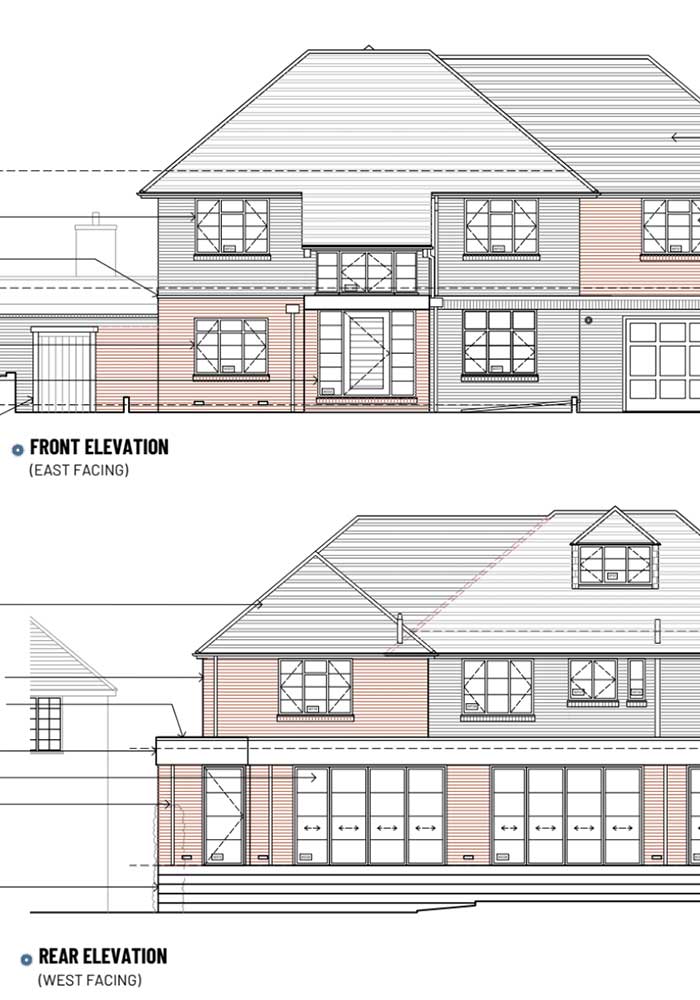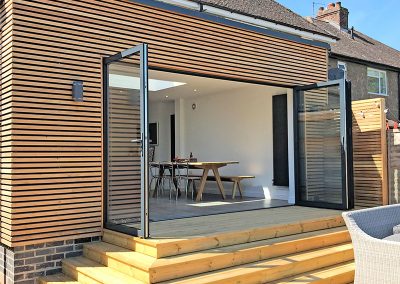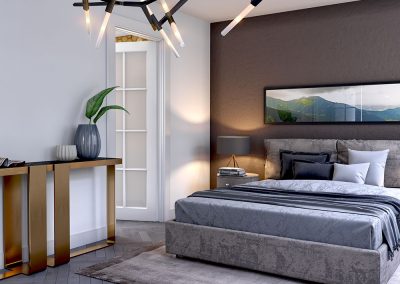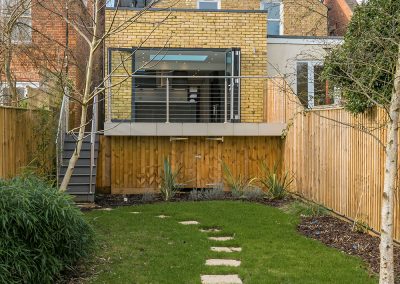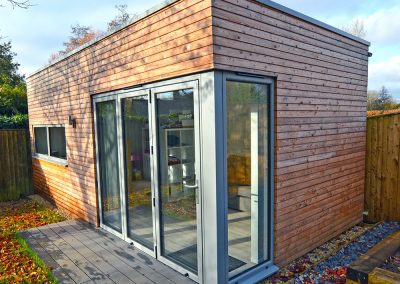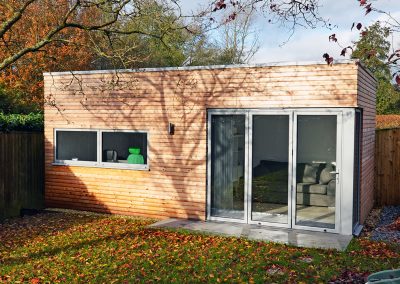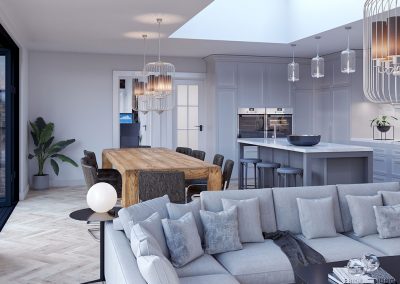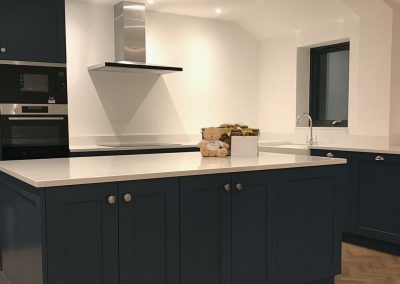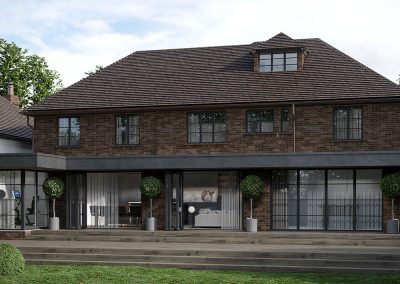Architectural Services in Oxfordshire
Architecture is where your design and build journey begins…
Achieving a deep understanding of how you wish to live and work in and around your home environment has never been more important. Some of our clients have an individual requirement: to add a kitchen extension to their home or convert their loft in order to add a master bedroom suite. Others have a more complex range of issues they wish to solve that can affect every part of their lives.
Once we’ve spent time getting to know you as our client, understanding what makes you tick, your likes, dislikes and how you aspire to live and work in your ideal home, our in-house architectural design team, a dynamic practice made up of highly experienced architects and designers, can deliver a scheme you can feel ultimately confident in building.
With many of us now spending more time than ever before living and working at home, investing in our homes and gardens has tended to become a greater priority than a new car or that next holiday.
After our loved ones, our homes are possibly the next most important things in our lives. They need to function effectively to support the way many of us now wish to live and work if we are to feel content, safe, secure and fulfilled in our lives.
It’s by adopting this more holistic approach to residential architecture that enables us to not only design beautiful, inspiring and highly effective buildings and spaces but spaces that enable our clients to strike that work/life balance helping them improve their overall health and wellbeing.
Tailored to you
Ensuring that every stage of the project is designed to suit your requirements
Some of our design clients already have a building contractor in mind and that’s fine, we are still very happy to provide a design-only architectural service, however the vast majority say they want to work with Cherwell Design & Build because they understand that having us as their single point of contact, taking them from the very first conversation right through to the competition of their build, will save them time, money and stress. After all, once we’ve built a strong, effective working relationship together, why start that all over again come the build stage?
Want to see our latest archtecture projects happening in Oxfordshire?
