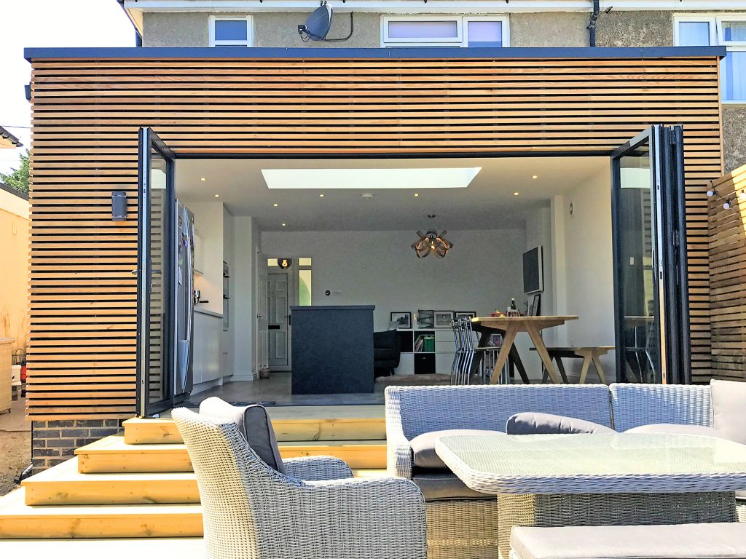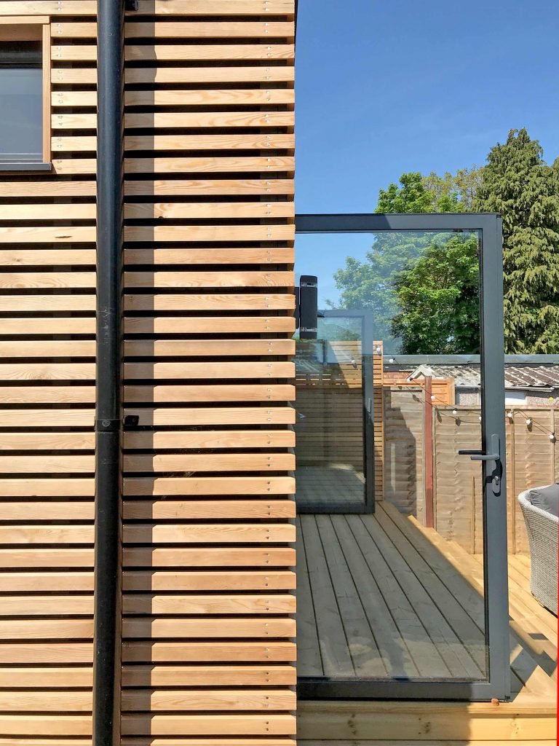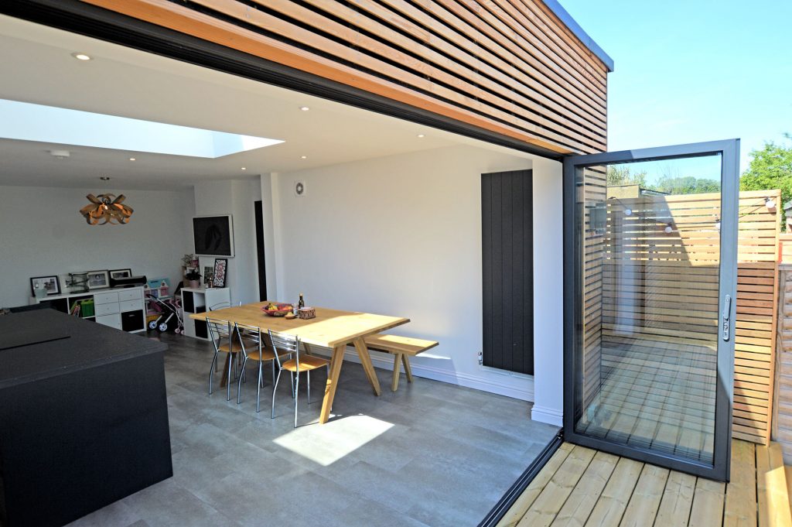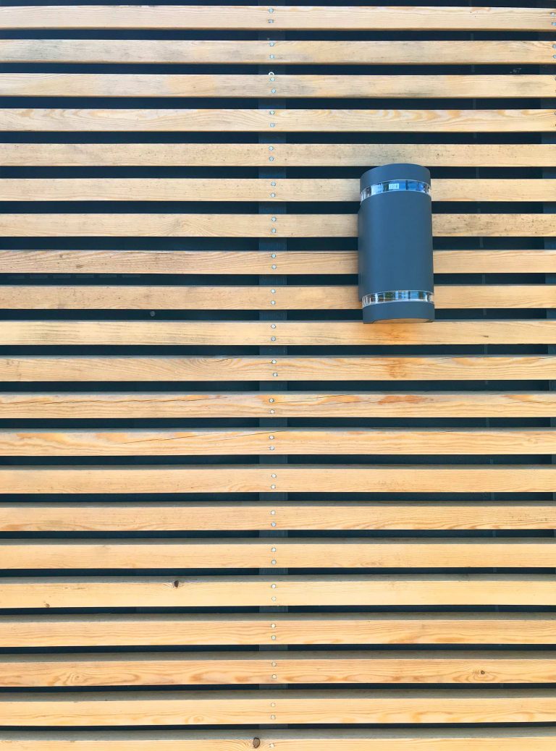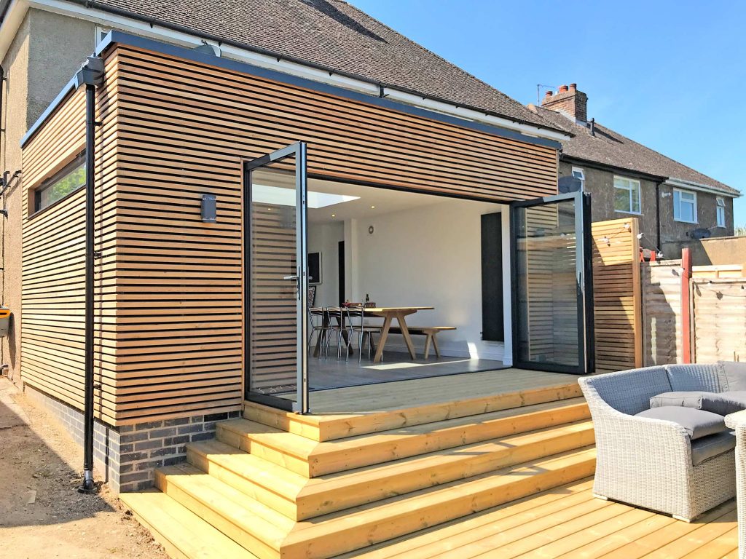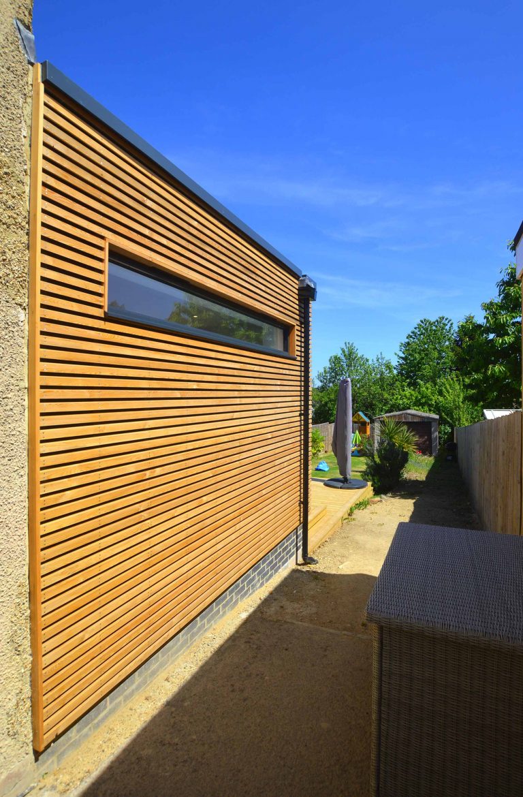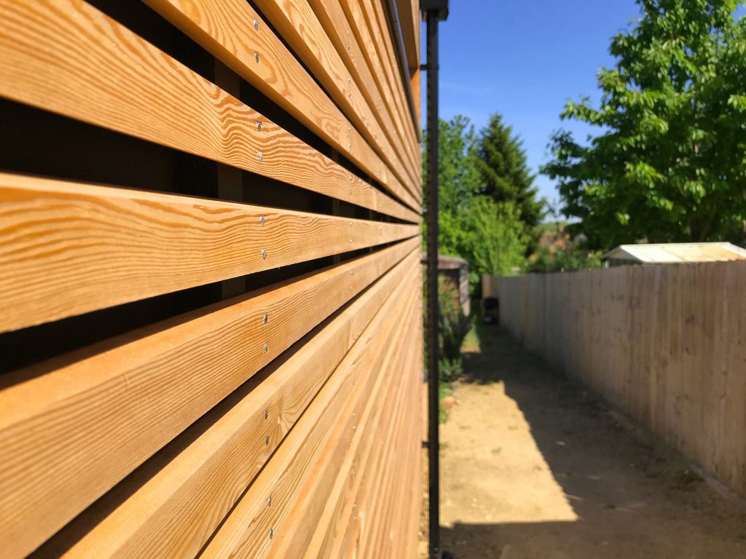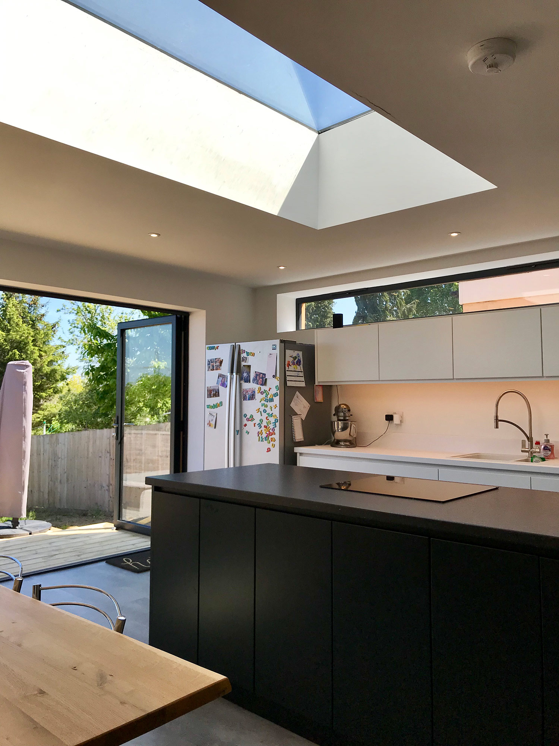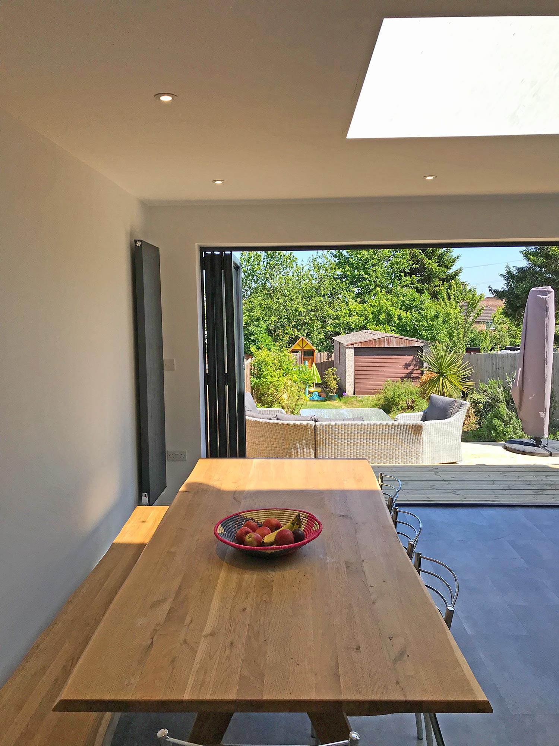Contemporary Timber-Clad Extension
Oxford
One of our most favourite of recent projects is this high-end house extension in Oxford where we used a specific larch timber cladding profile with a shadow gap detail to clad the walls along with slimline aluminium windows and doors to achieve what we think is an exceptional appearance. It certainly stands out from the crowd.
Here, we knocked through the existing kitchen and dining room, then extended the rear of the house to result in one, large, open-plan, kitchen/dining/living space connected to the garden for inside/outside living with a roof lantern providing lots of additional natural light. We also renovated and altered the first floor and refitted the bathroom.
Our build team did an awesome job of the finishing details. From the first conversation to the last lick of paint, all designed and built by us.
If you have a similar project in mind, please get in touch, as we’d love to help.
